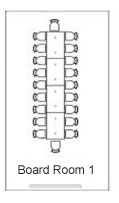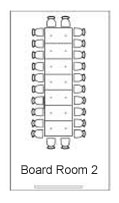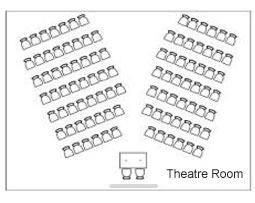Conference Rooms
Floor plans and capacity charts for our Function room.
For the business traveller, we offer a versatile meeting space that can be arranged into a variety of configurations to seat between 10 and 100 delegates or larger by arrangement.
Boardroom 1 - 80m2 x Height 3.5m | Max 24pax

Boardroom 2 - 80m2 x Height 3.5m | Max 24pax

Classroom - 80m2 x Height 3.5m | Max 40pax

Theatre Room - 80m2 x Height 3.5m | Max 100pax

U-Shape - 80m2 x Height 3.5m | Max 26pax
Banquet - 80m2 x Height 3.5m | Max 90pax
